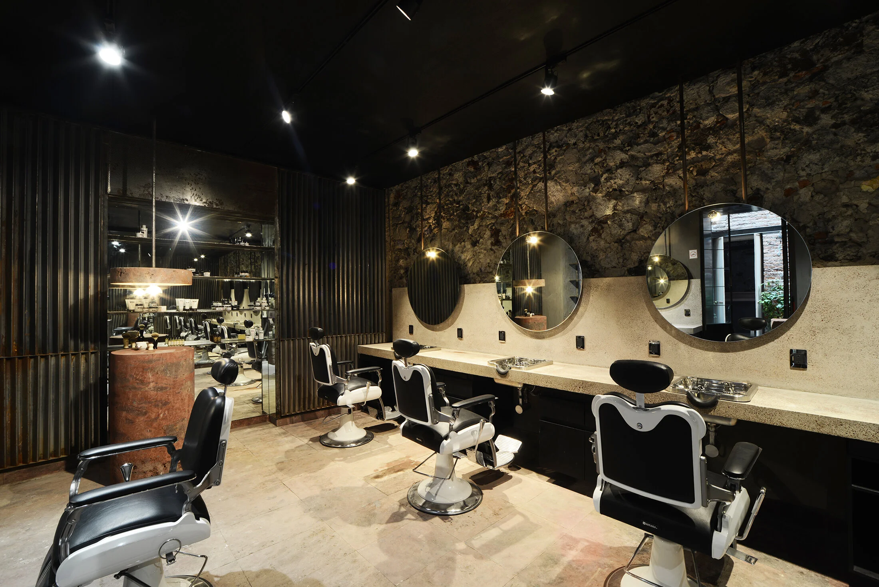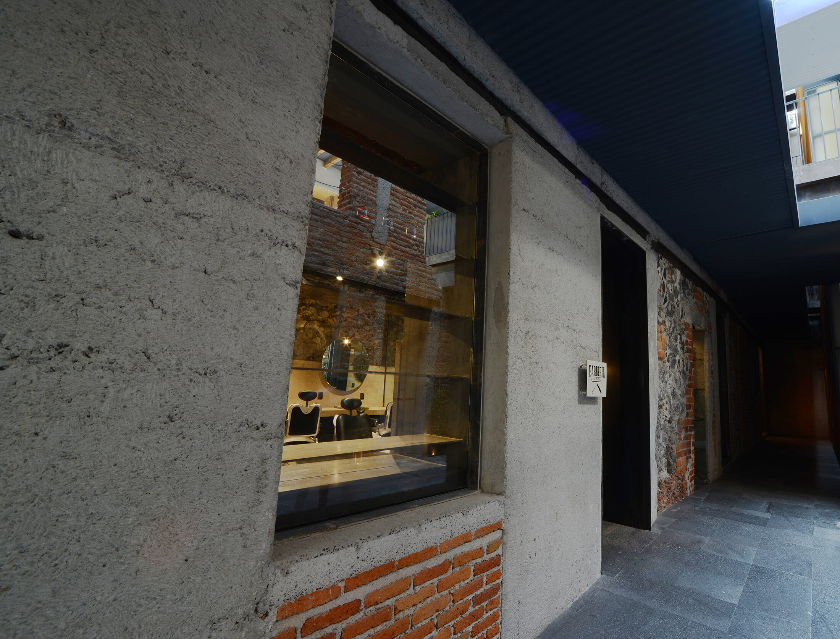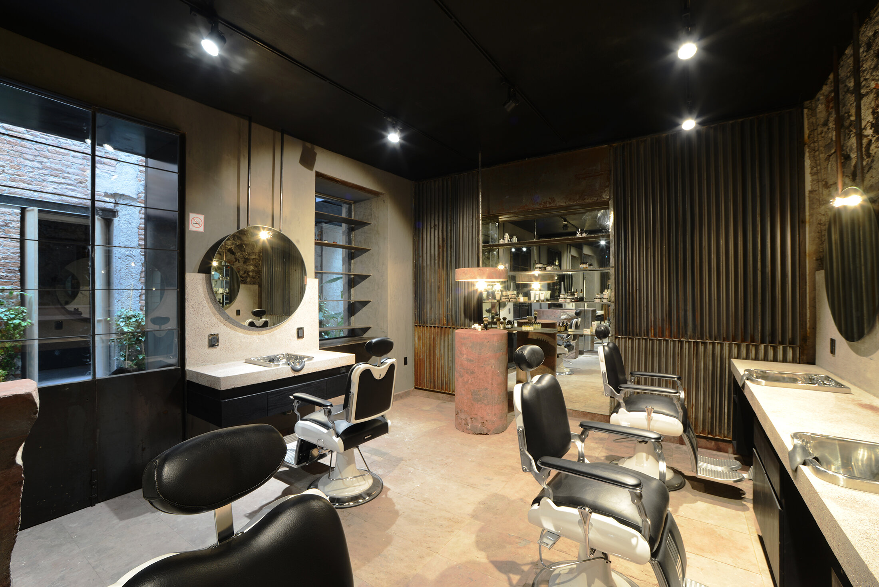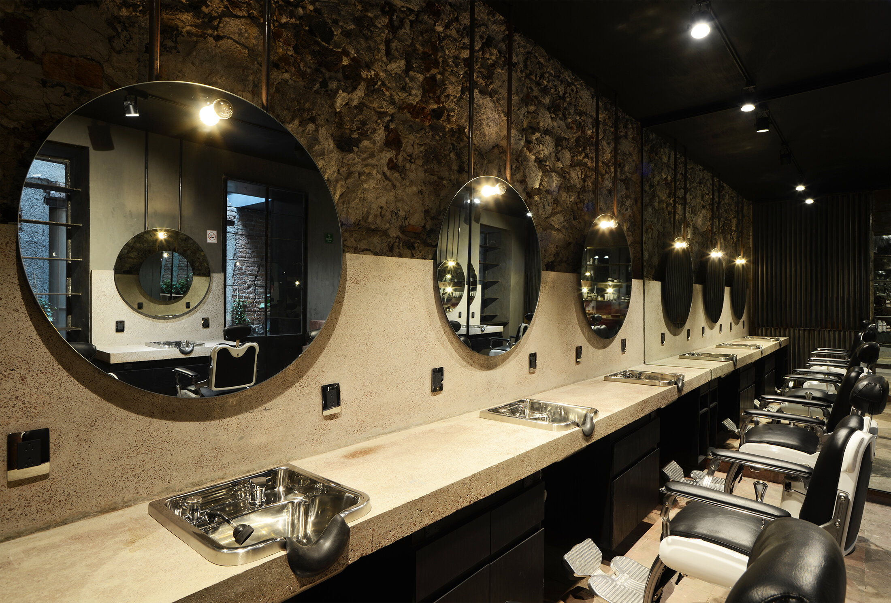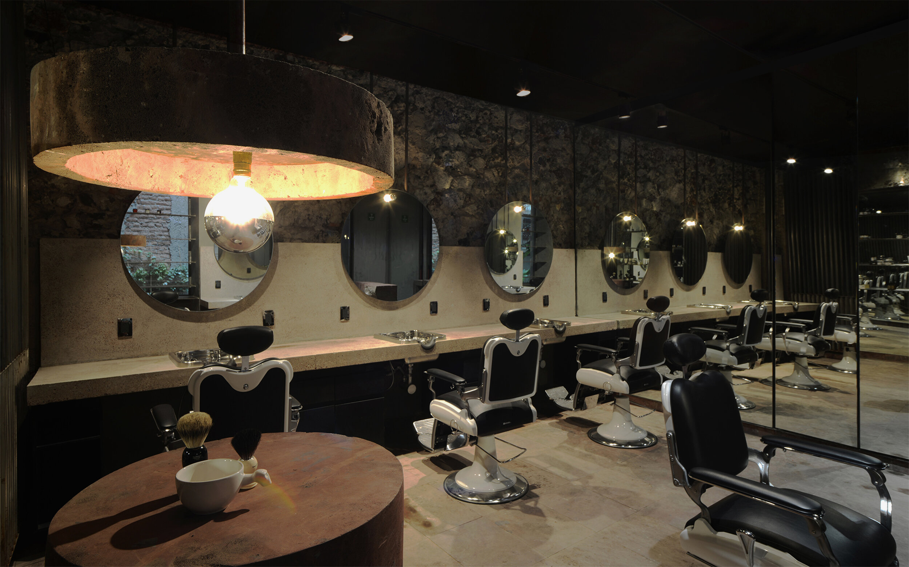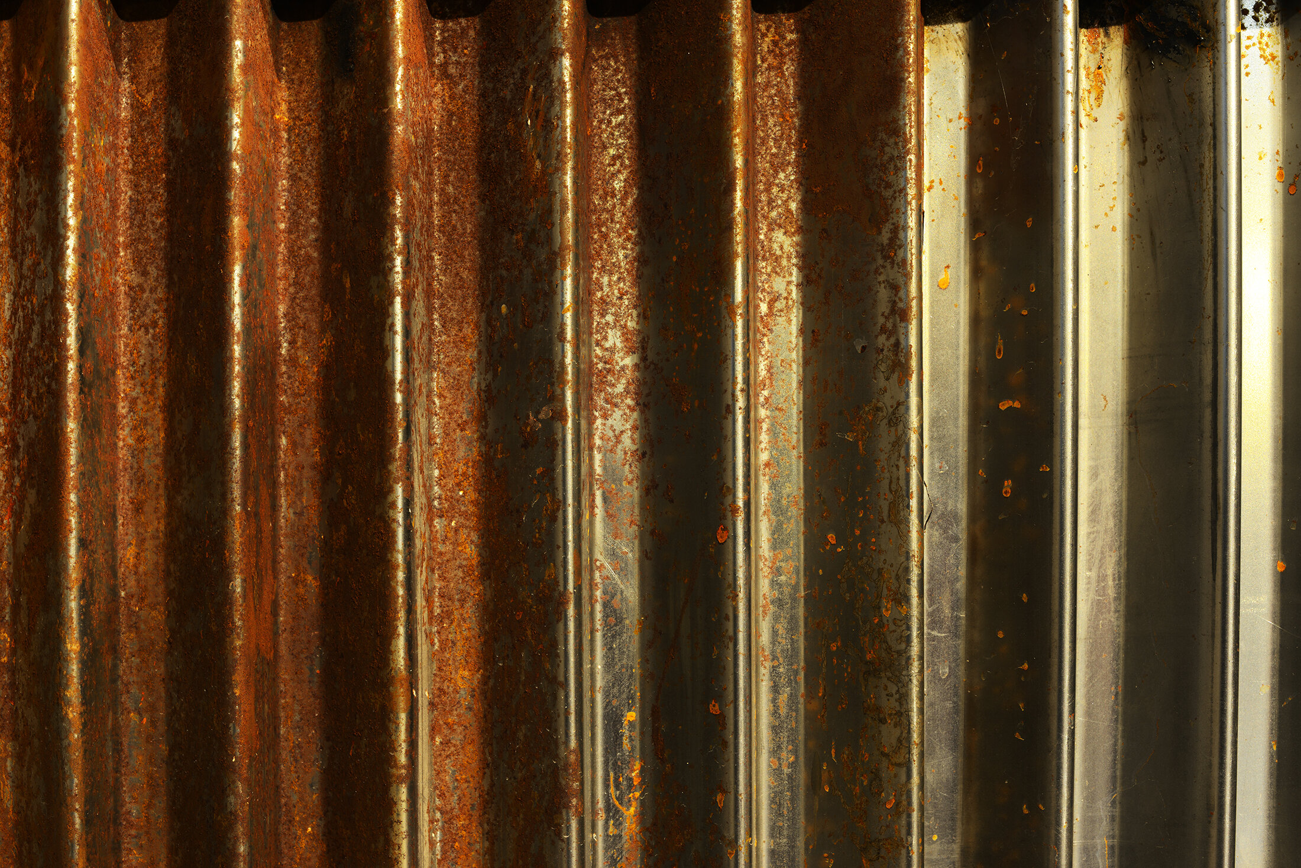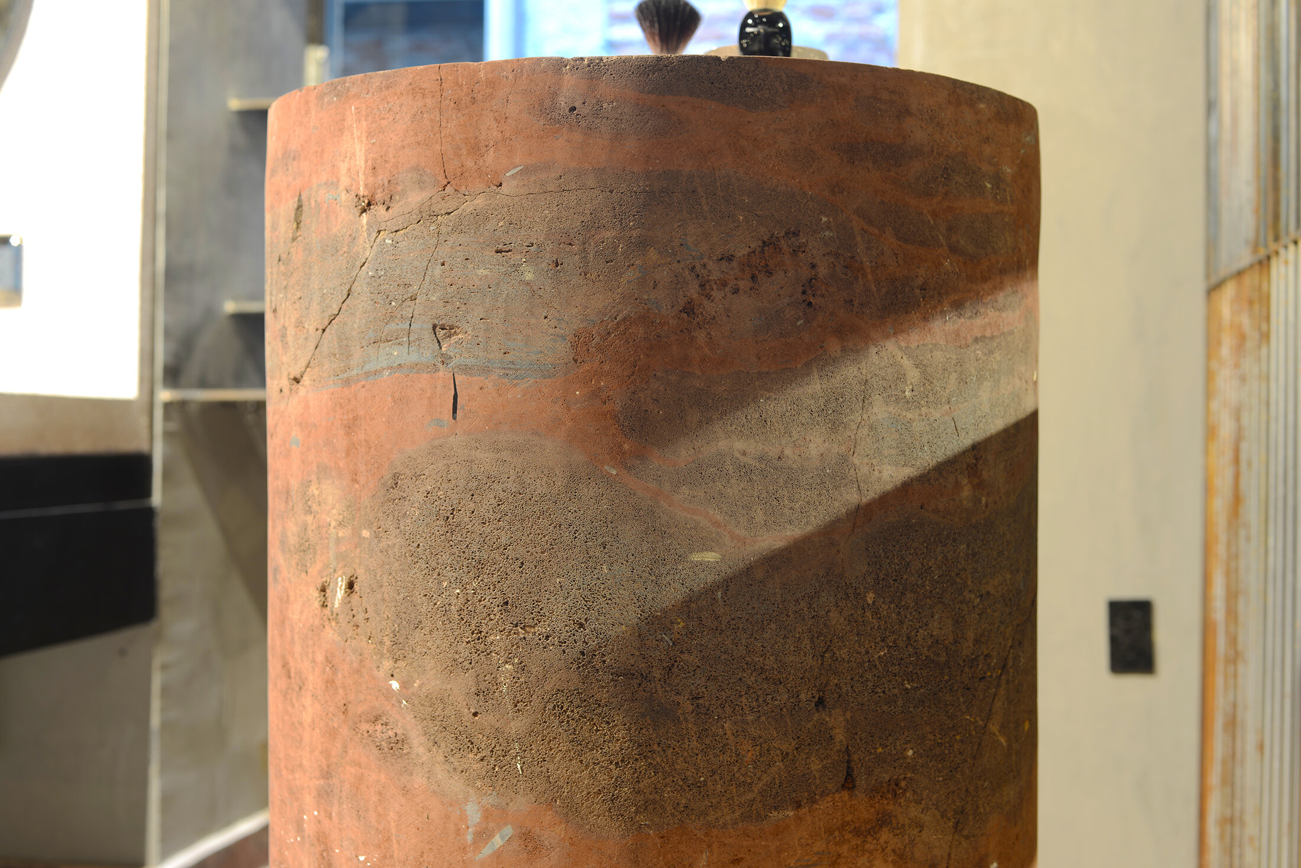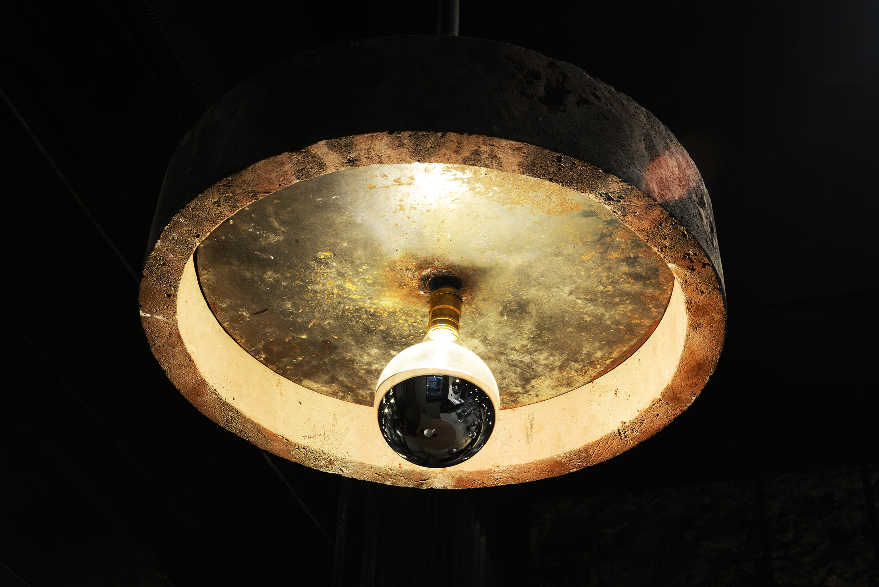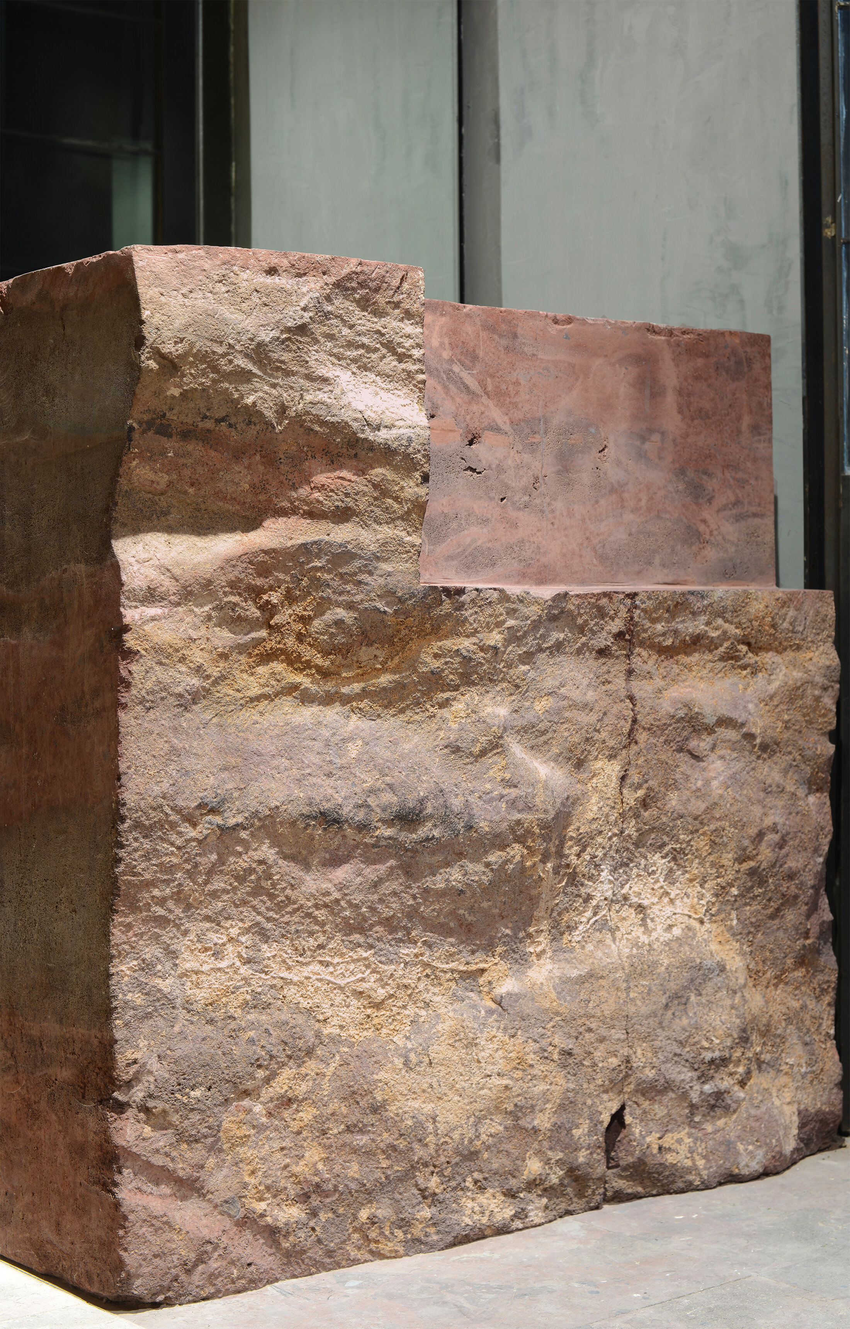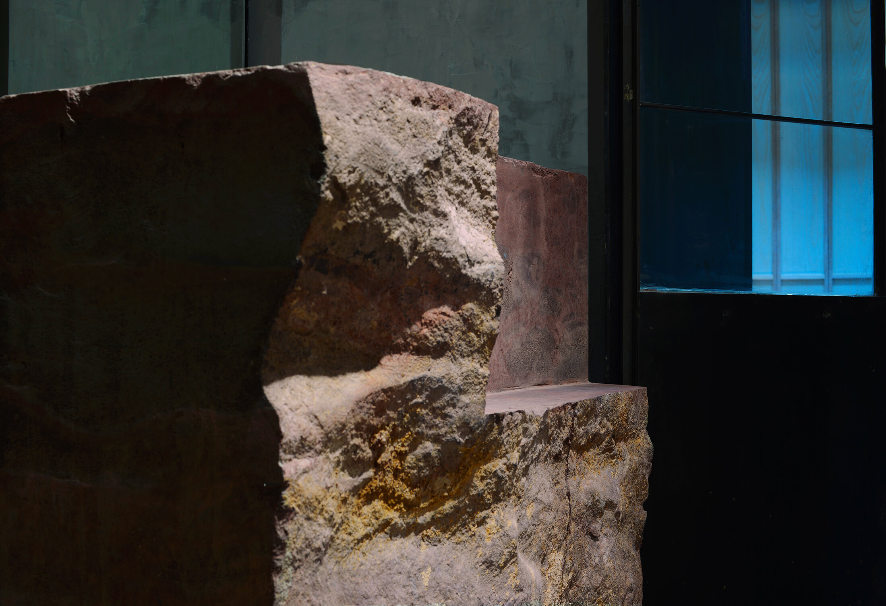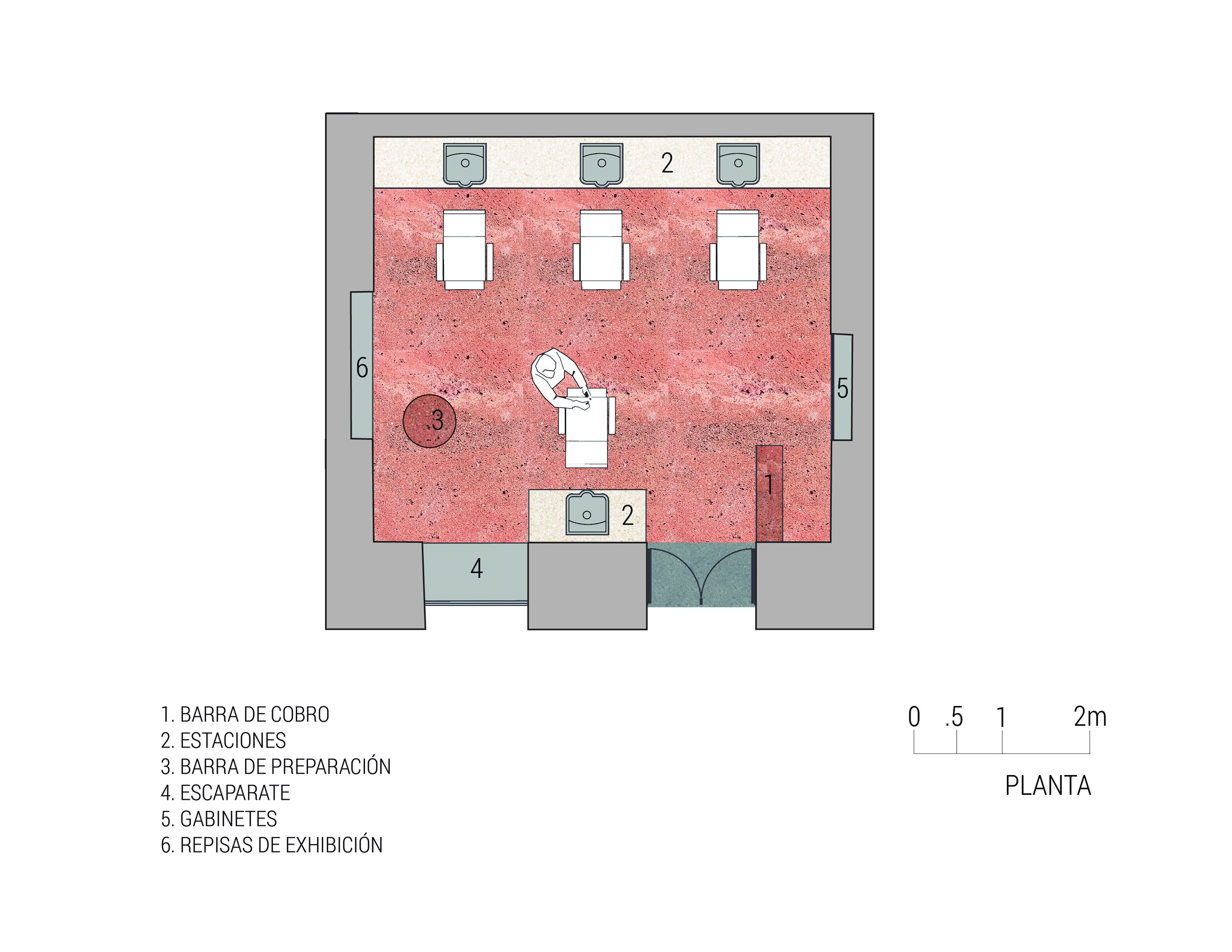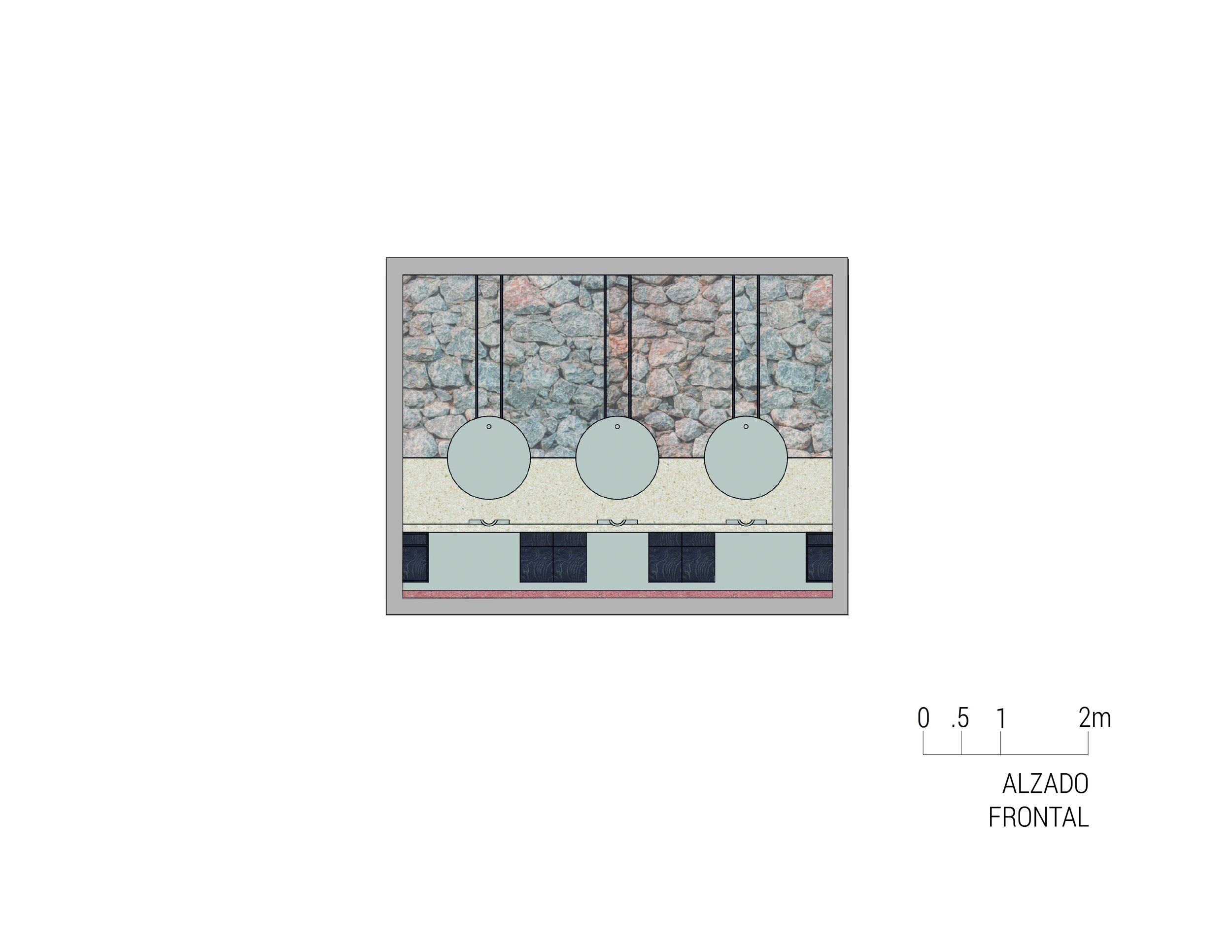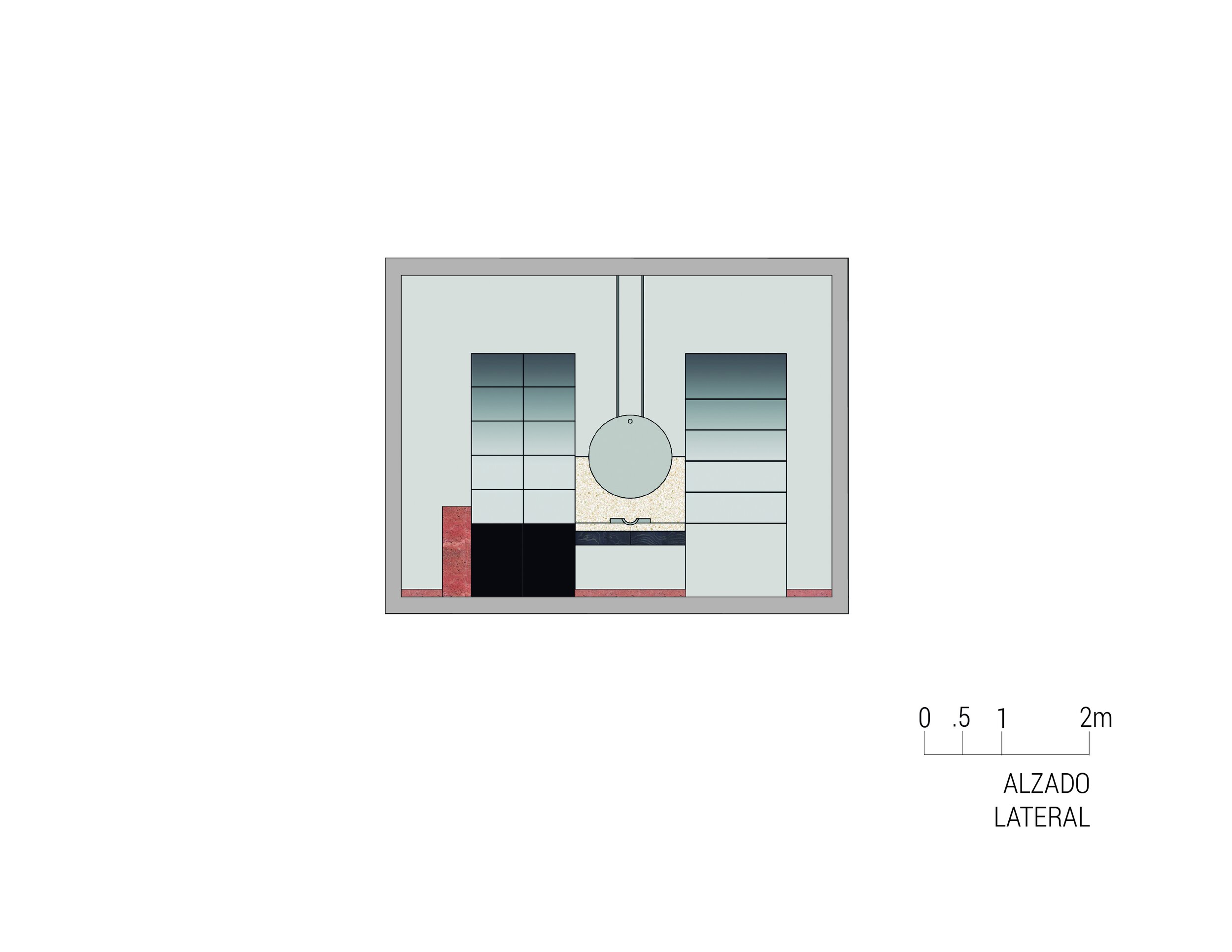barbería capital
barbershop
DOWNTOWN, MEXICO CITY
2020, 85 FT²
PHOTOGRAPHY: KAREN PÉREZ C.
barbería capital
barbería
Centro histórico, CDMX
2020, 26 m²
FOTOGRAFÍA: KAREN PÉREZ C.
BARBERÍA CAPITAL
Siendo una barbería como la conocemos actualmente un espacio con raíces victorianas y un lugar no solo de corte y afeitado sino también de encuentro para los hombres, decidimos generar un espacio flexible, confortable y cálido para el usuario
Tanto en este nuevo espacio para “Barbería Capital” dentro del Hotel Círculo Mexicano -Grupo Habita- en el Centro Histórico, como en todos nuestros proyectos tenemos como premisa una interacción con el cliente más personalizada, en este caso nuestro objetivo siempre fue crear un lugar con reminiscencias a una sala de exposición en donde cada elemento está ubicado estratégicamente e iluminado de manera que el usuario se sienta el protagonista de esta experiencia.
La composición de este local constó de dos principales intenciones: utilizar y conservar materiales en su estado natural para poder contener un diálogo con los vestigios del edificio original y que acabados naturales tales como acero, tezontle, terrazo y madera fueran cambiando con el uso y el paso del tiempo.
Decidimos conservar parte del muro del fondo debido al sentido de memoria y riqueza visual de la piedra original, al cual en la parte inferior se le colocaron un lambrín y una encimera de terrazo en color marfil para contrastar con los colores de las piedras.
Se cubrió por completo con espejos de piso a techo uno de los muros laterales para poder dar amplitud al espacio debido al metraje reducido, los cuales ayudan a replicar las texturas tanto de piedra y acero de los otros muros así como el mobiliario.
El escaparate, las repisas, y uno de los muros son de placa de acero natural para que vayan adquiriendo una pátina con el paso del tiempo.
La técnica de rolado angular en las placas de acero que cubren uno de los muros logra un contraste entre sólidos y vacíos en cada pliegue.
Para las dos barras utilizamos piezas monolíticas de tezontle esculpido y trabajado por artesanos. La barra de cobro es una pieza rectangular terminada con cortes irregulares para evidenciar el origen volcánico del material, cuenta con un recorte liso en la parte frontal para colocar productos de cuidado masculino de muestra.
La barra de preparación de bebidas es un prisma cilíndrico con terminado liso el cual se corona con una lámpara también de tezontle y del mismo diámetro para poder enmarcar la pieza.
Para poder conmemorar los orígenes del edificio que datan aproximadamente del Siglo XIX, nos entusiasma que en este espacio queden huellas del mismo y se generen a su vez nuevas huellas al saber que el terrazo se va a ir mancillando, el acero se va a ir oxidando y el tezontle se va a ir erosionando con el paso del tiempo; conservando así la idea de que tanto el usuario como el barbero intervengan este diálogo arquitectónico.
BARBERÍA CAPITAL
As we know it nowadays, a barbershop is a place with Victorian origins and a place in which men not only go to have their hair cut and/or their beard shaved, but a space in which men can congregate and meet up, that is why we wanted to create a flexible, comfortable and warm space.
Being one of our aphorisms “to create a personalized synergy with our clients”, and given the privileged location for this barbershop (at downtown Mexico City, behind “La Catedral”) inside the new “Círculo Mexicano” hotel which belongs to “Grupo Habita”, our objective was to design a space that could reproduce the ambience of an exhibition room in which every object is carefully placed and illuminated in a way that the user can feel that is being part of the expierence.
The configuration for this barbershop was formed with two main purposes in mind: to preserve some raw materials that the site had so we could maintain a dialogue between the building’s origins and this new design intervention, and that time can continue modifying materials’ textures such as steel, terrazzo, tezontle and wood.
We decided to keep part of the old front wall because of the reminiscent impression of the original building and the captivating composition of the wall’s stones. In order to create contrast with them, the countertop and backsplash were built up with ivory terrazzo.
One of the side walls was covered with floor to ceiling mirrors in order to simulate the sensation of being in an ample space.
The storefront’s window shelves, one of the side walls and the storage shelves were made out of raw steel plates so they can slowly rust to create a patina over time.
We chose to use an angular folding technique over the steel plates that entirely cover one of the side walls in order to make contrast between each of the edges.
The main bars were designed from a couple of monolithic pieces sculpted on tezontle. The cashier’s payment bar is a rectangular piece finished with irregular cuts to show the material’s volcanic origin; on its frontal side it has a small angular substraction to display male beauty and healthcare products.
The mixing bar is a cylindrical prism finished with smooth surfaces which has a tezontle lamp on its top to enhance the underneath prism.
In order to evoke the building’s origins around the 19th century we felt enthused to keep the former trace of the building’s architecture and to create new footprints that this intervention will cause. The terrazzo pieces will be tainting, the steel plates will be rusting and the tezontle monoliths will be tinging through time, guiding the space to be frequently intervened by the user and the barber as an architectural dialogue.

