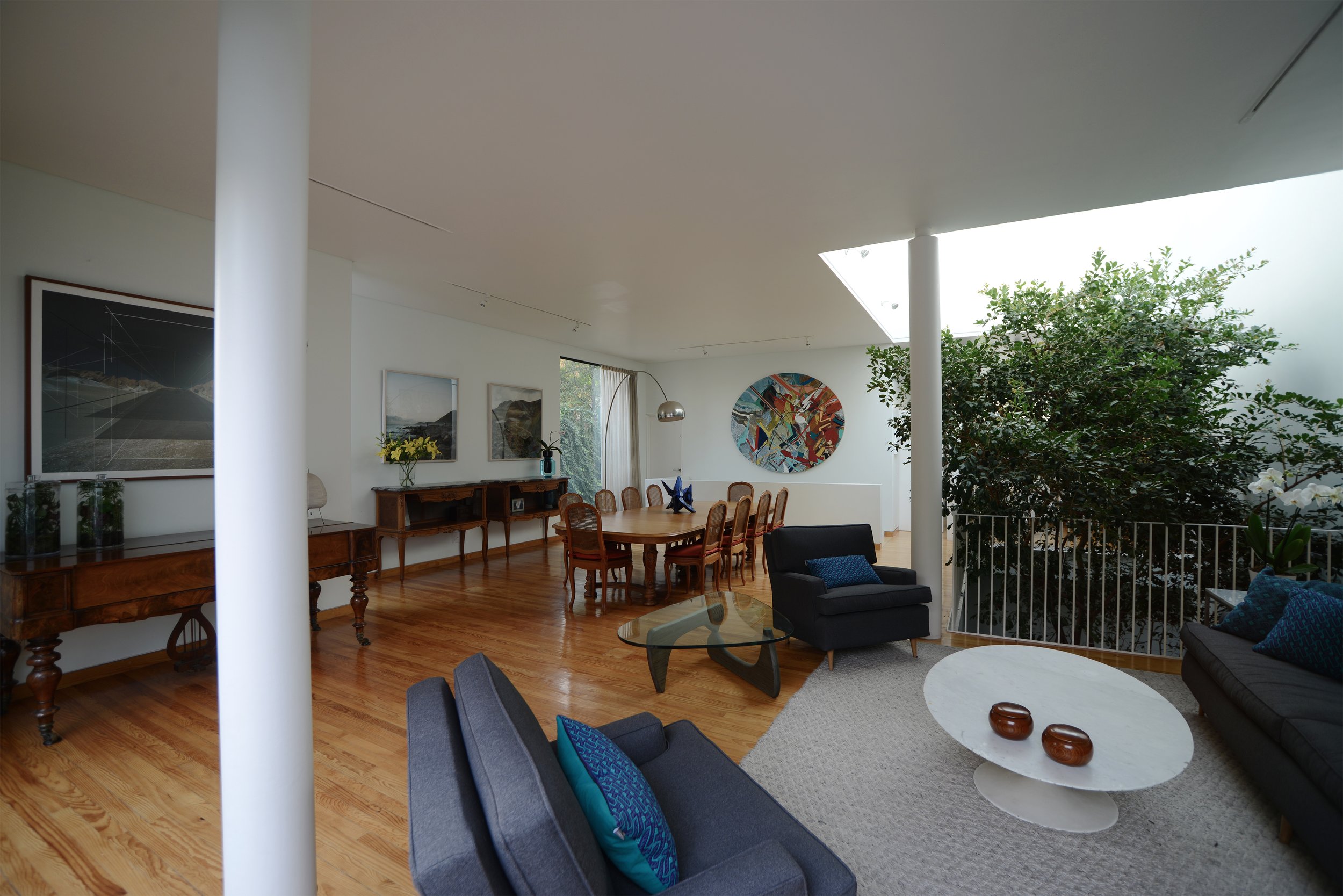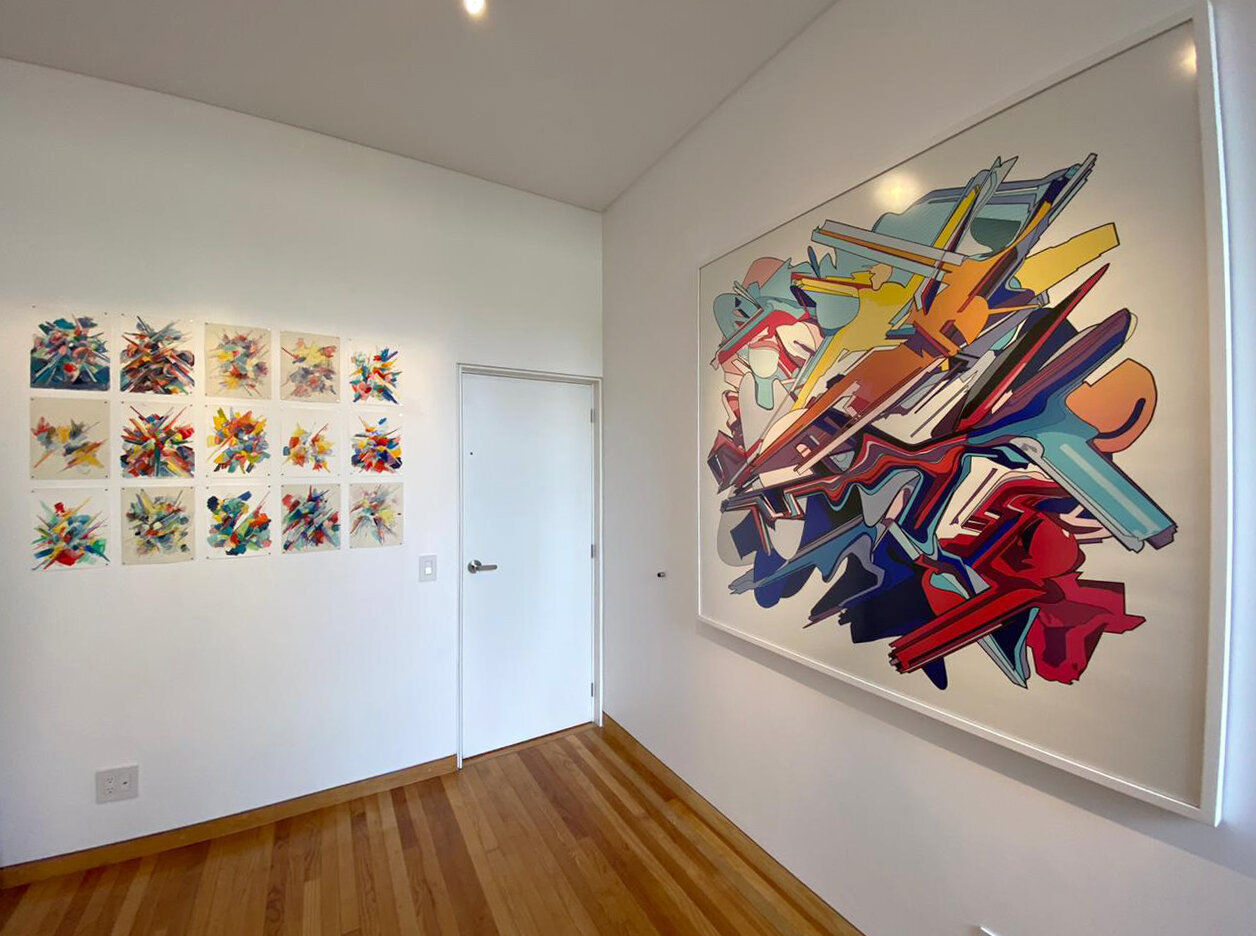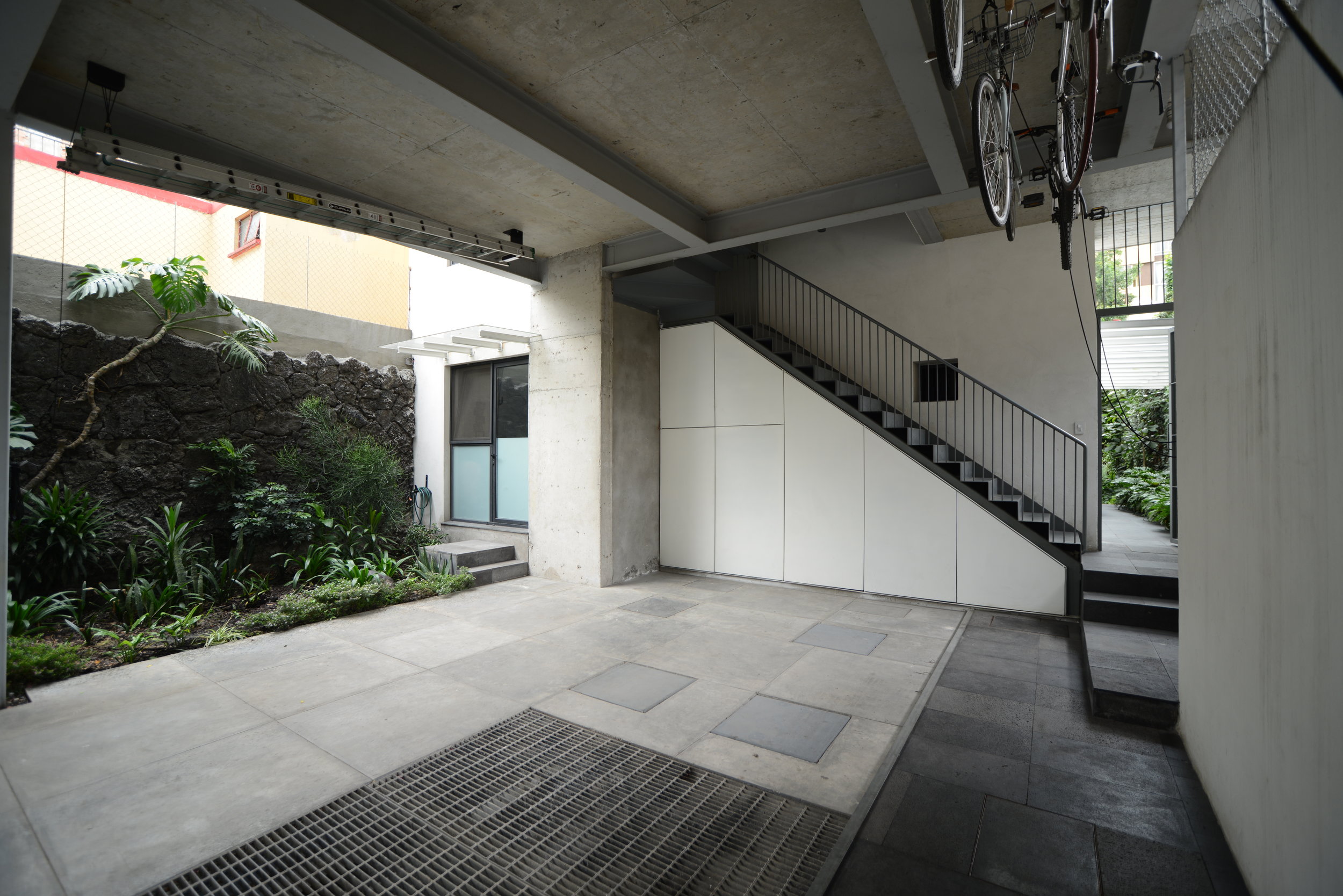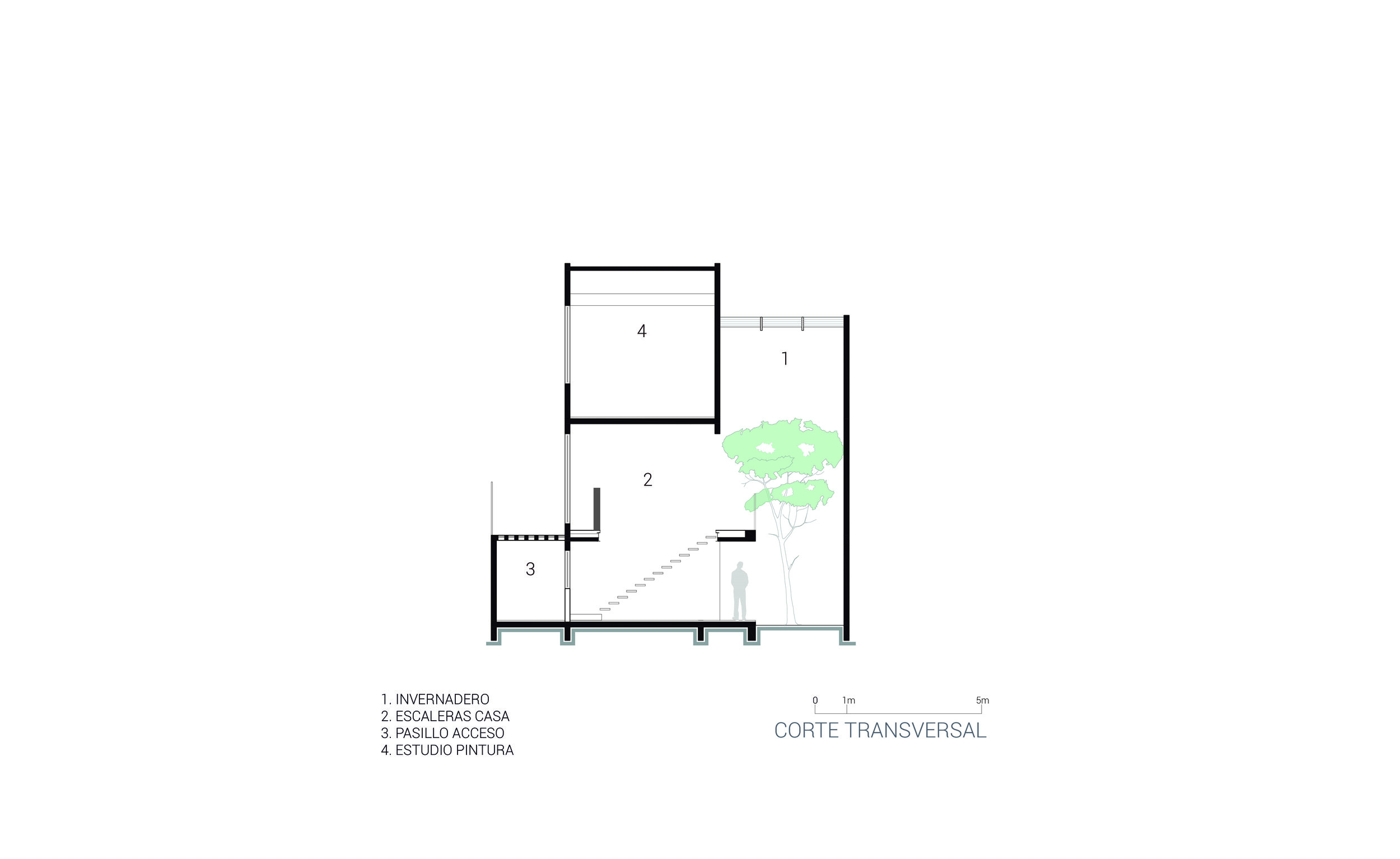Casa Estudio Invernadero
Casa familiar, oficina de BBL arquitectos, ESTUDIO del artista Omar Rodriguez-Graham
y un departamento independiente
CDMX
2015, 485 m²
FOTOGRAFÍA: DIEGO GARCÍA, KAREN PÉREZ C.
GREENHOUSE STUDIO-HOME
Family House, BBL ARCHITECTS’ OFFICE, OMAR RODRIGUEZ-GRAHAM’S ART STUDIO, AND A ONE-BEDROOM APARTMENT
MEXICO CITY
2015, 1592 FT²
PHOTOGRAPHY: DIEGO GARCÍA, KAREN PÉREZ C.
CASA ESTUDIO-INVERNADERO
La Casa Estudio Invernadero integra en una sola estructura programas diferentes; la vivienda familiar para una pareja de un artista y una arquitecta, sus respectivos espacios de trabajo y un departamento independiente.
El proyecto respeta la huella original de una casa de un nivel construida a mediados de los años sesenta, configurada alrededor de un patio central, y agrega dos niveles a la estructura inicial.
La zonificación del proyecto se da a partir de establecer un límite entre la vivienda y las zonas laborales. Para poder organizar las distintas funciones, en el frente del volumen se colocaron las áreas de trabajo y el departamento; y la casa en la parte posterior. Este límite lo define una escalera, que da acceso a estos espacios de manera independiente de la parte residencial. Con esta escalera se accede al estudio de arquitectura, estudio de pintura, cuarto de lavado y azotea. Todo lo que se encuentra detrás de esta escalera es la vivienda.
En planta baja, con acceso directo desde el garaje, hay un pequeño departamento de una recamara. Eventualmente, el departamento se podría integrar a la casa y ser transformado en una tercer recámara con baño y vestidor.
En el primer nivel, sobre el garaje, ubicado hacia la fachada principal se encuentra el estudio de BBL Arquitectos. Un gran ventanal orientado hacia el sur busca relacionarse con la calle, mirando directamente a un laurel de 14m de altura. El laurel funciona como un filtro, permitiendo tener cierta privacidad y protección del sol constante del sur.
En el segundo nivel se encuentra el estudio del artista Omar Rodríguez-Graham. Al estar ubicado en el nivel superior de la casa, el espacio se abre por la cubierta hacia el norte, esto garantiza luz natural de intensidad constante prácticamente todo el día. El taller está conectado indirectamente con la parte residencial de la casa a través de una terraza orientada al norte.
La casa tiene como concepto rector el jardín interior ubicado en el patio central de la casa original y techado con cristal a 9m de altura. El jardín convierte a la casa en un gran invernadero. Todos los espacios se abren hacia el guayabo japonés de 5m de alto que crece en su interior. El invernadero proporciona un microclima al interior de la casa, y conecta áreas públicas y privadas.
En toda la casa existe una relación importante entre el espacio interior y exterior, todos los puntos de vista enmarcan vegetación. Las habitaciones están en contacto directo con los jardines; la sala, comedor y cocina abrazan al árbol interior y se extienden hacia el jardín norte a través de una terraza.
El diseño arquitectónico, la orientación y elección de materiales buscan obtener una casa con acondicionamiento ambiental y confort interior, sin el uso de energía externa. La casa cuenta con redes de agua tratada y pluvial y un sistema de absorción al subsuelo. Además de estos sistemas, los domos en el estudio de arte, reciben paneles fotovoltaicos, logrando que toda la electricidad necesaria sea producida por la misma casa.
GREENHOUSE STUDIO-HOME
The “Greenhouse Studio-Home” merges different functions within a single structure; a family residence for an architect and her artist husband and their respective working spaces.
The project is based on the original footprint of a pre-existing one level house built in the mid-sixties, configured around a central courtyard, adding two levels above the original structure. The preservation of the original courtyard allows natural light to reach the house’s ground level.
The house is divided in two parts, public and private. The front half facing the street, has the public part of the program: work and service areas; and the back half holds the family’s private living quarters. The limit between public/private is established by an independent stairwell with a steel staircase that leads from the ground floor to the studios, laundry room, and rooftop. Then, the volume placed beyond this stairwell is the house.
On the ground floor, with access from the garage, is a small one bedroom apartment. This apartment can eventually be integrated to the house as a third bedroom with bathroom and walk-in closet.
The architect’s studio is located on the second storey above the garage. It has a wide window looking out to a 14 meters high laurel tree that grows on the sidewalk. The tree provides a magnificent view, shade and privacy to the office.
The artist’s studio was placed on the third storey, responding to the artist’s need of natural light. The space is illuminated by three north facing skylights that provide daylong continuous light. There is a terrace at the far end of the studio that looks out onto the back garden at the end of the property, and perceptually connects the work area to the house.
The house is configured around the original house's courtyard, which now is covered by a large skylight at the height of 9 meters. The living areas are built around the courtyard converting the whole home into a grand greenhouse. All the home's interior spaces open up to the central courtyard and a 5 meters tall guava tree growing within the house. The greenhouse provides the house with its own microclimate and connects the home's social areas with the private areas.
There is a strong interior-exterior relationship throughout the house. The bedrooms, on the ground floor, have corner windows that connect them to the garden. The living-room, dining-room and kitchen, on the second storey, surround the indoor tree and open out to the garden through the north facing terrace.
The architectural design, orientation and material election were all decisions made with a passive design focus. The main purpose is to achieve interior comfort without the need of external energy. The house has a water treatment plant and a rainwater collection system; electricity is provided by photovoltaic cells that supply all of the house's power needs.




















































