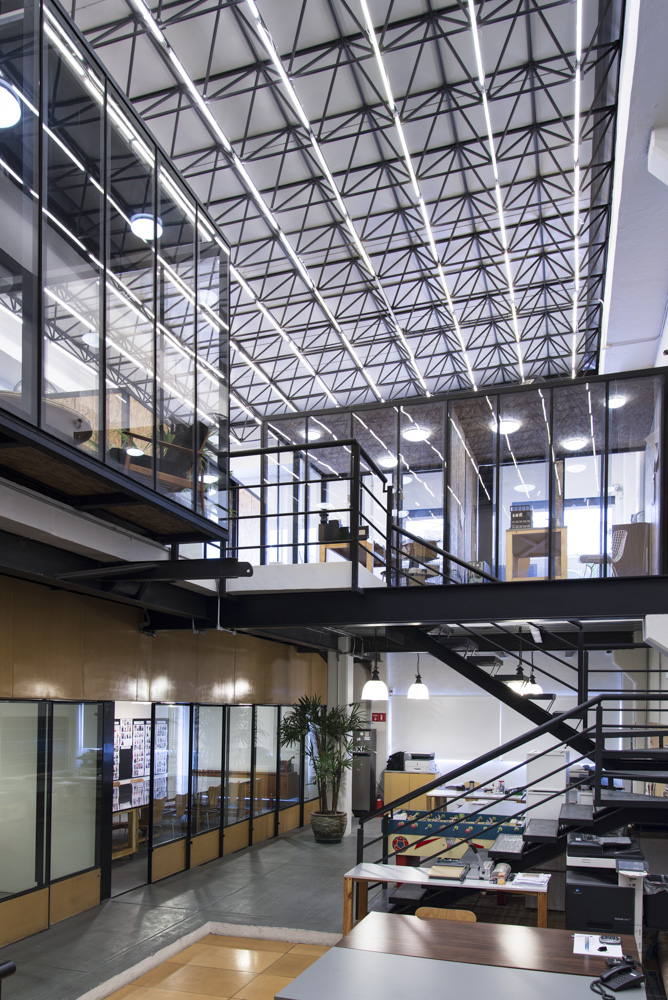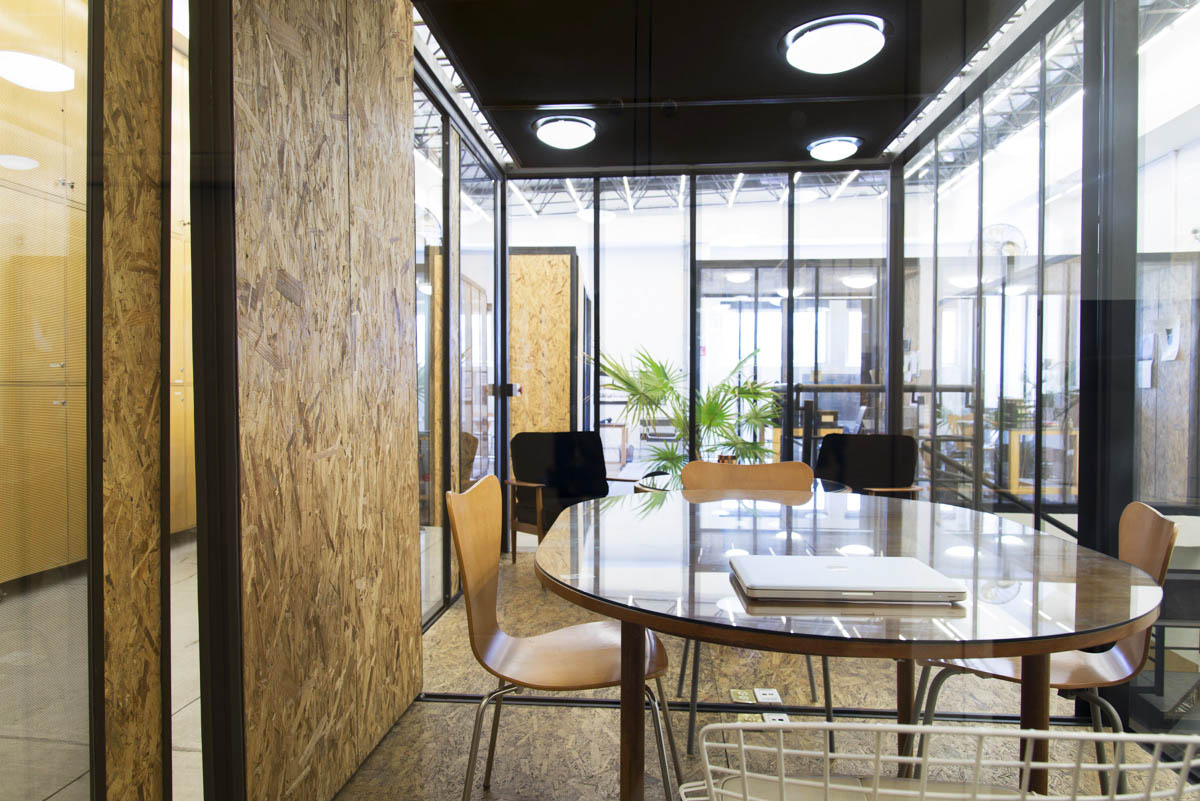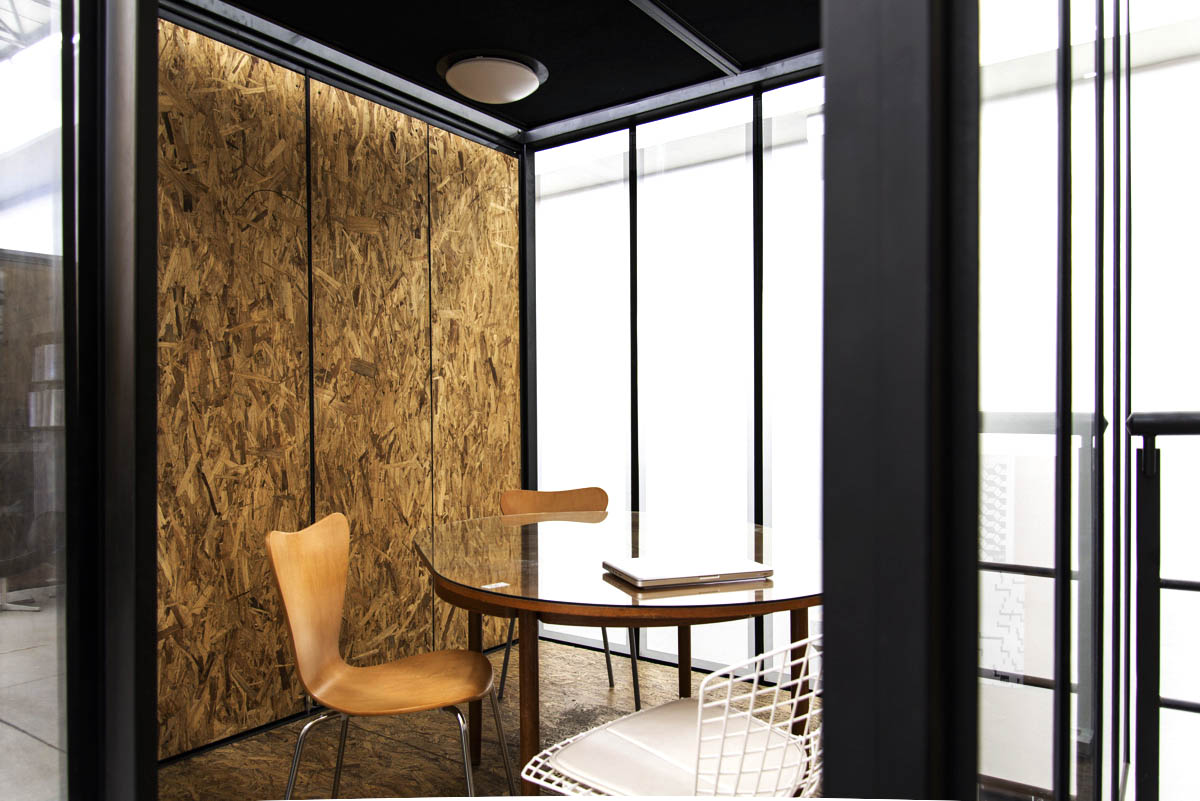The Lift & filmadora nacional
Productora de Cine, series de TV y comerciales.
SAN MIGUEL CHAPULTEPEC, CDMX
2010, 876 m² Y AMPLIACIÓN 2017: 292 M²
FOTOGRAFÍA: BARTEK LEWICKI
The Lift & filmadora nacional
film, tv series and tv advertising production company.
san Miguel Chapultepec, mexico city
2010 / 2874 ft² AND 2017’S EXTENSION: 962 FT²
PHOTOGRAPHY: BARTEK LEWICKI
The Lift & Filmadora Nacional.
La intervención parte de la necesidad de dotar con espacios de trabajo privadosa la superficie actualde las oficinas, el cual en sus orígenes fue una imprenta. Siguiendo este objetivo se colocaron unos “contenedores” o estaciones de trabajo privadas, los cuales a su vez zonifican el espacio y delimitan las áreas de trabajo de la planta.
La premisa por parte del cliente fue que estos contenedores fueran desmontables para su posible uso en otra oficina, para esto se creó un sistema de anclajes especiales para una futura reubicación de los mismos.
The Lift & Filmadora Nacional.
This building’s intervention results from the need of enabling working areas inside an old printing factory. To continue with the building’s origin we added crystal and steel cubes as private offices and meeting rooms which place a limit between the working and meeting areas.
The main objective established by the client was that these steel and crystal “containers” could be reused in another offices building’s in the near future. So we designed the containers through the standard size of an OSB sheet and with a special anchoring system so they can be re-assembled easily.
The ground floor is divided in two by the coffee shop, the first part holds the callbacks waiting room and the management offices, the posterior part belongs to the mexican film production company “Filmadora Nacional”.
The first floor belongs to the Mexican film production company “The Lift”, which holds meeting rooms, co-working area, separate work stations, and a coffee bar.
And the second floor also belongs to “The Lift”, the space that highlights this level is the crystal and steel meeting room.
The materials’ election grants the space with privacy, eventhough most of the containers have two kinds of assembly: the container can be used as a one private office, or by using its wood curtain in the middle to have two separate offices.

















